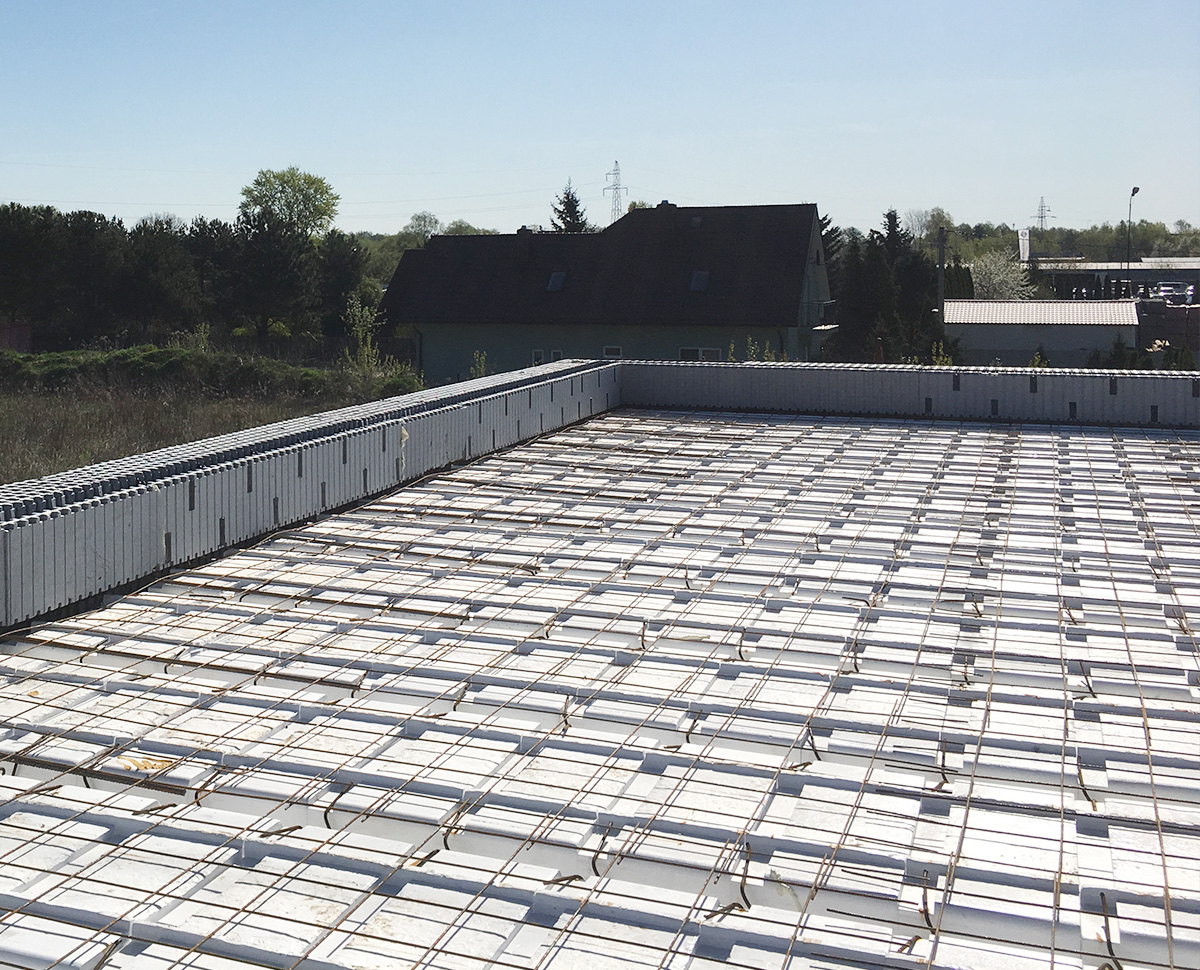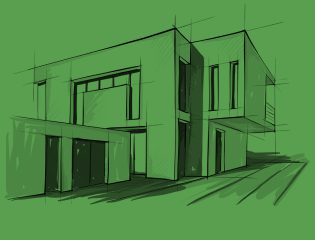Construction of the IZODOM IZOCeiling
The IZOCeiling floor is a very lightweight solution, up to three times lighter than monolithic concrete floors.
IZOCeiling floor laying
The first stage is the laying of polystyrene elements along the span and the main reinforcement of the ribs – trusses. The so-called polystyrene gars provide formwork for the dense rib structure. In the case of IZOCeiling, we use formwork in the form of transoms and stamps, at a distance of no less than 1.5m. Thanks to the use of polystyrene foam, we minimize the weight of the ceiling up to 30% of the weight of a reinforced concrete ceiling (20cm thick), and also obtain a ceiling that is several times warmer than a traditional one. This is especially important when using the ceiling to build a flat roof, isolate a basement or garage.


Ceiling reinforcement
The main reinforcement of the ribs, KJ trusses, which are part of IZODOM’s comprehensive technology, are selected to provide adequate support on the wall. The rib reinforcement is to be anchored in the plane of the rim, according to the guidelines provided by IZODOM. In addition, structural reinforcement of Ø5 mm rods is placed throughout the ceiling, every 250 mm parallel to the beams and every 200 mm perpendicular to them. For ceilings with a span of more than 4m, additional distribution ribs are used.
Concreting
In the next stage, IZOCeiling floor formers and reinforcements are poured with concrete, which fills the cavities to form reinforced concrete beams and a load-bearing slab. The monolithic floor is connected to the walls in the plane of the rim, creating a permanent structure. The concrete requirement is only ca.80 l/m2


Finishing
IZOCeiling ceilings can be finished with gypsum plaster, gypsum cardboard panels, or suspended ceilings can be used on a frame.
IZODOM wall elements have a rim moulding – a ceiling support equipped only with an external formwork wall. It allows you to maintain the continuity of thermal insulation, while allowing you to support the ceiling structure on the concrete load-bearing wall.

