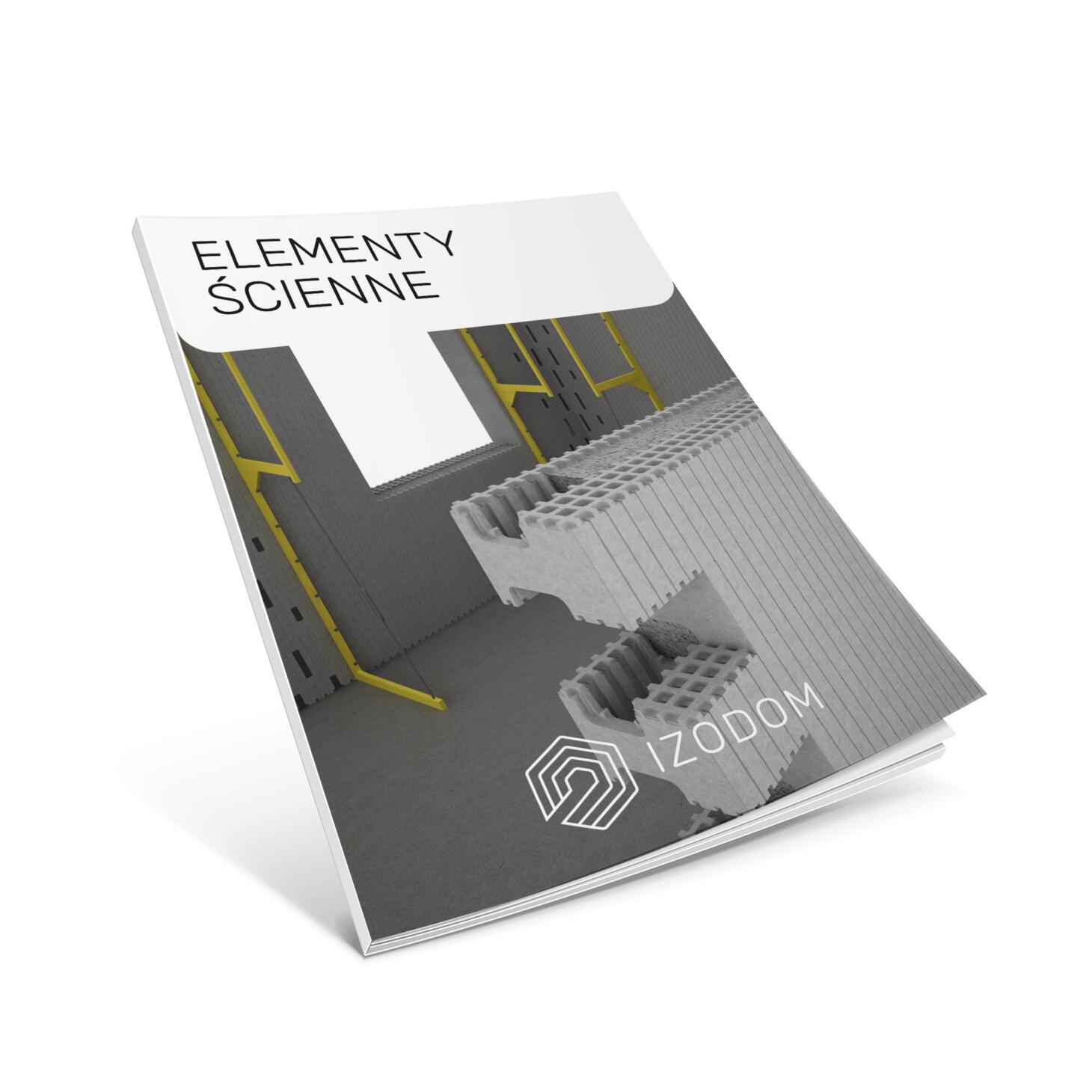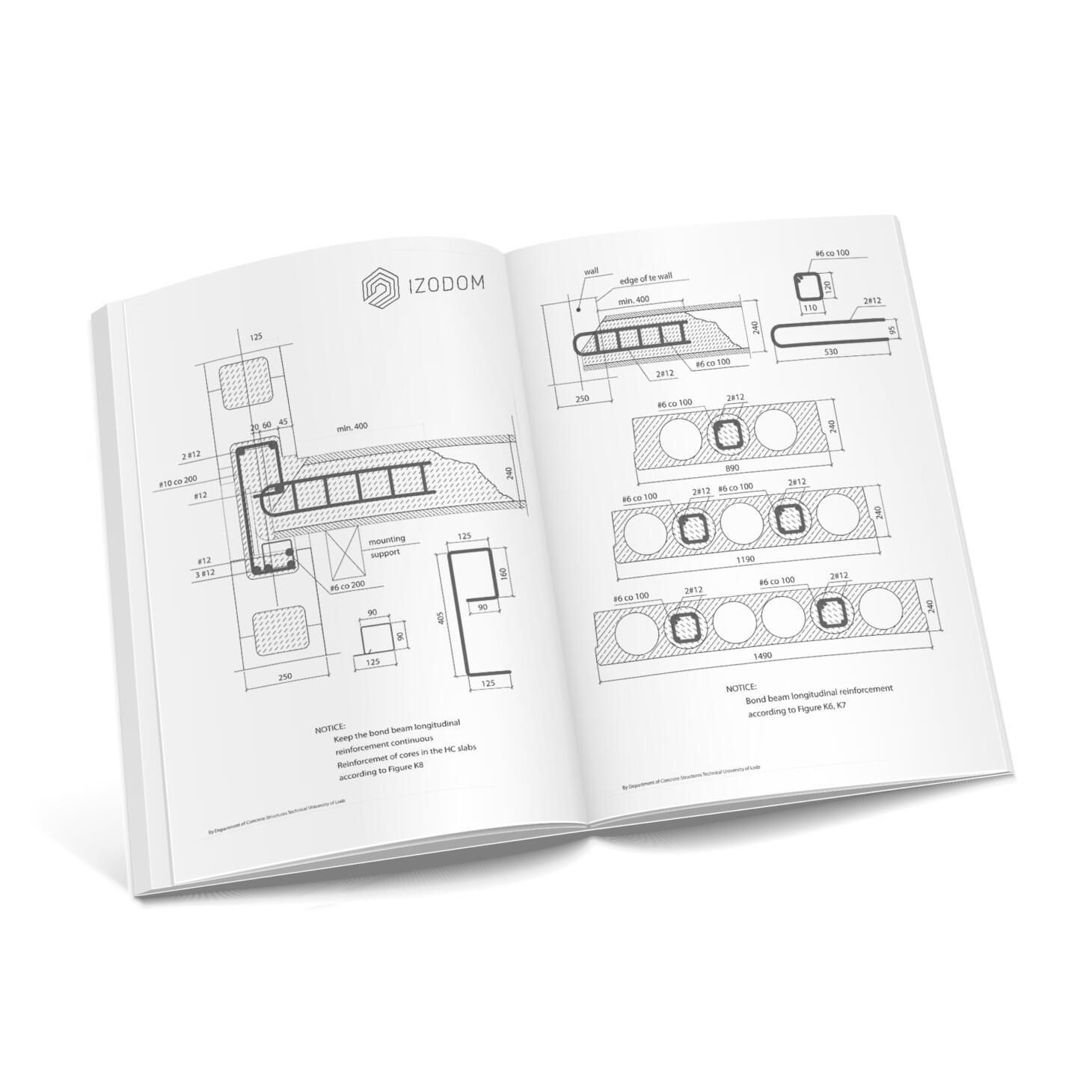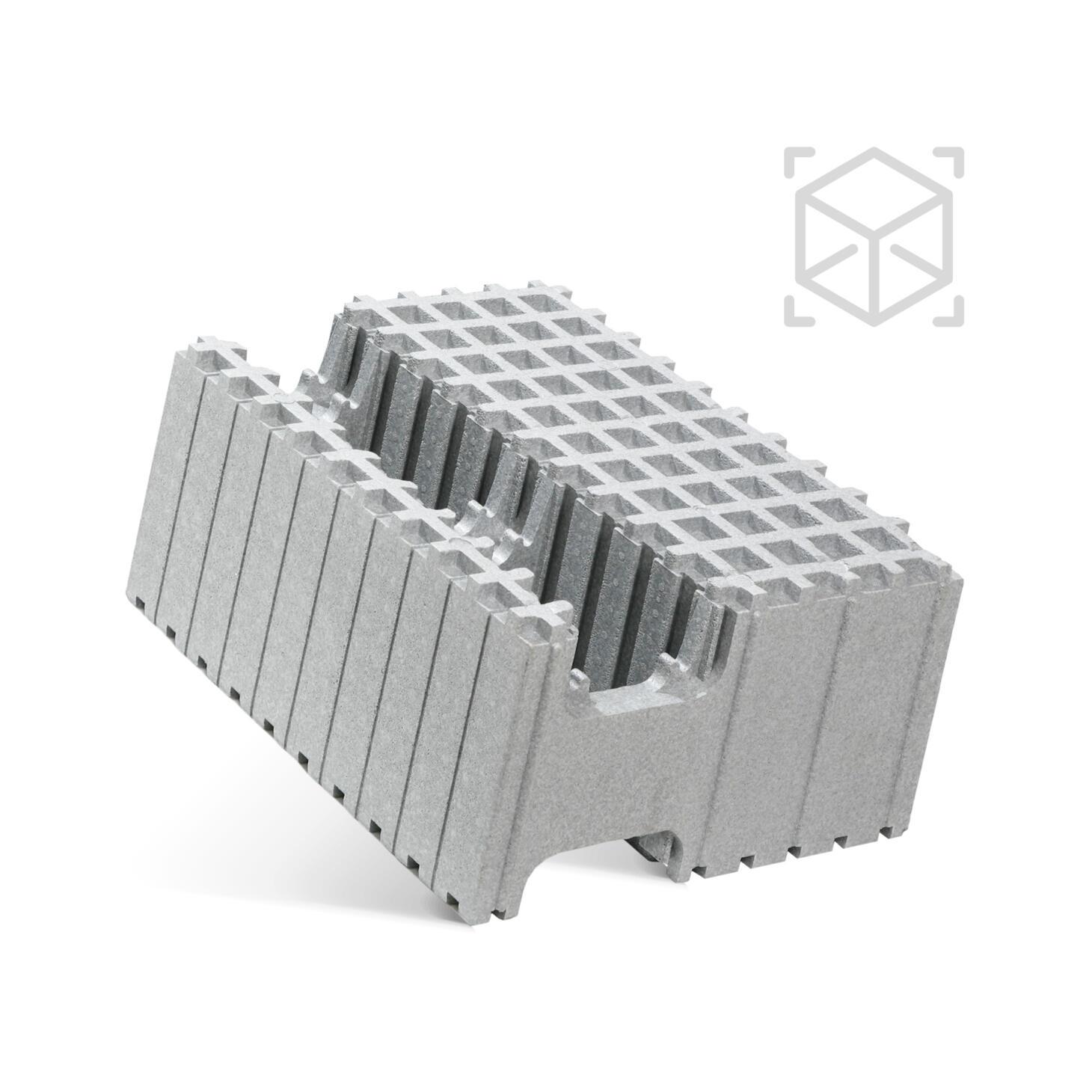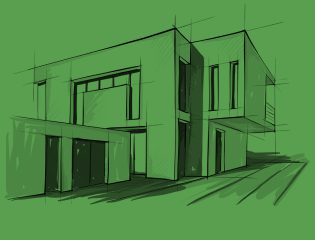Design passive houses like of toy blocks!
Every building – whether a small house or a large skyscraper – starts with a design. So your role as an architect is crucial here. After all, it is your design that will determine the comfort of family life, the strength of the building and what it will look like for many years. At IZODOM, we believe that unique projects require unique materials, which is why we want to give you access to them.
Request a free consultation.
PASSIVE CONSTRUCTION
Architect's challenges in the 21st century
As an architect, you are usually the first step in making someone’s dreams come true. It can be a beautiful house, a company, an office, and even large halls and skyscrapers. It all starts with the design – appearance, materials, working time and other details. It is up to you whether the family will be happy in their dream house or the company will start its work dynamically.
We want to help you and share our experience, because we believe that your projects deserve only the best building materials!
The IZODOM technology consists of over 100 elements that can be combined with one another and – after being filled with concrete – become a durable, energy-saving and environmentally friendly structure. You can keep your creative freedom and pursue more projects.
We want to help you and share our experience, because we believe that your projects deserve only the best building materials!
The IZODOM technology consists of over 100 elements that can be combined with one another and – after being filled with concrete – become a durable, energy-saving and environmentally friendly structure. You can keep your creative freedom and pursue more projects.
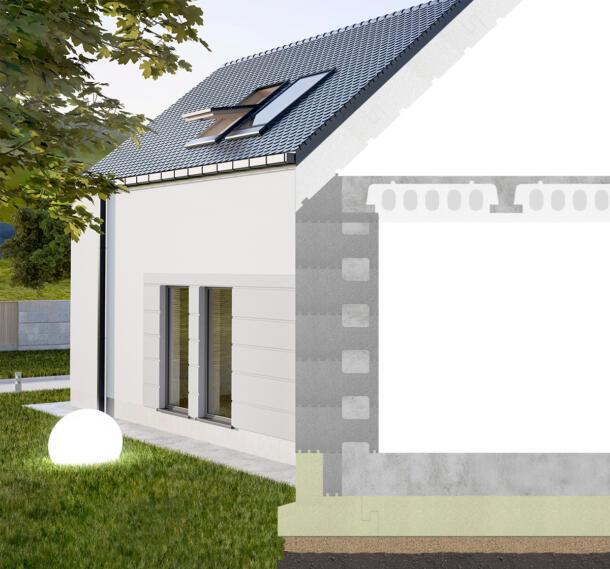
BENEFITS
Why is it worth to cooperate with us?
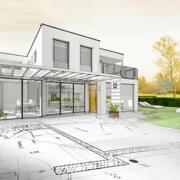
Prestige and high competitiveness
When you work with us, you are guaranteed to work with the best. We have been on the market for over 30 years and we have completed hundreds of projects.
We meet the standards and confirm our competences with certificates. Join us and stay ahead of the competition!
We meet the standards and confirm our competences with certificates. Join us and stay ahead of the competition!
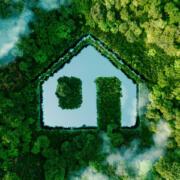
Innovative technology
IZODOM technology is not only easier design, more orders and a new industry.
We meet all standards imposed by the European Union, so you can safely design in accordance with the regulations and the environment.
We meet all standards imposed by the European Union, so you can safely design in accordance with the regulations and the environment.
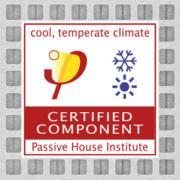
Guarantee of quality and durability
We have over 30 years of experience in the industry, which is confirmed by our certificates and standards. You do not have to worry about quality for your customers.
IZODOM is the first Polish complete energy-efficient construction technology certified by the Passive House Institute.
IZODOM is the first Polish complete energy-efficient construction technology certified by the Passive House Institute.
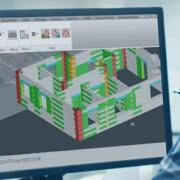
AutoCAD overlay and technical guidebooks
Gain specialist knowledge and the necessary tools to design a building in the IZODOM technology.
Take advantage of the free AutoCAD overlay and knowledge in the form of technical guidebooks and the specialized training.
Take advantage of the free AutoCAD overlay and knowledge in the form of technical guidebooks and the specialized training.
LEADER IN THE INDUSTRY
IZODOM projects for over 30 years on the market
01
Complete technology
The IZODOM technology consists of over 100 elements you can design any shape with. They are connected and filled with concrete. In this way the building remains durable for many years, and at the same time it is energy-saving and environmentally friendly.
As a company, we have been on the market for over 30 years and have been supporting architects in their activities from the very beginning. After all, it depends on the project how much material will be used, what the final appearance of the building will be, and for whom it will be intended. We are well aware of the challenges faced by an architect, hence our desire to create a dedicated space where you will find both support in entering a new industry and building your business
As a company, we have been on the market for over 30 years and have been supporting architects in their activities from the very beginning. After all, it depends on the project how much material will be used, what the final appearance of the building will be, and for whom it will be intended. We are well aware of the challenges faced by an architect, hence our desire to create a dedicated space where you will find both support in entering a new industry and building your business
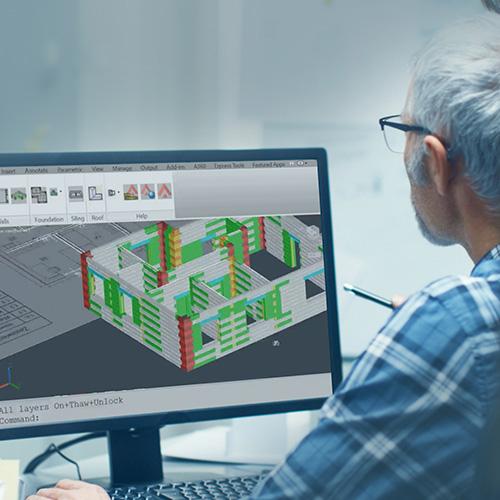
01
02
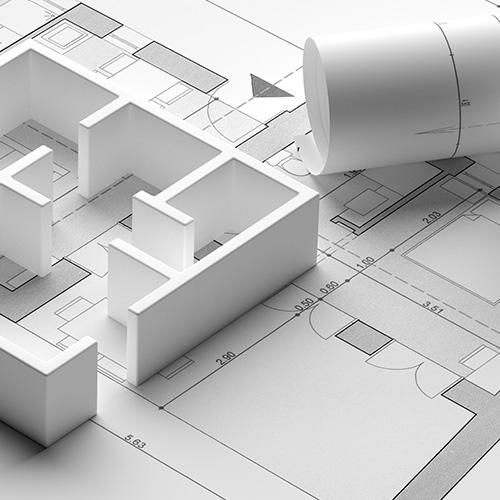
02
Frequently asked questions
I’m still studying – can I start working with IZODOM?
We are looking for architects who already run their own business and implement construction projects. Nothing stands in the way of visiting our knowledge zone and training in the design of buildings in passive technology!Do I have to limit my projects to one type of building?
Absolutely not! Regardless of whether you want to design small one-story houses, larger multi-family buildings, or maybe offices, our technology is highly flexible, so design as you like!03
How to start cooperation with IZODOM?
- Fill out the form on the website.
- Talk to our Advisor.
Yes, it’s only two steps! During the conversation with our Advisor, you will learn everything about the conditions, possibilities and they will answer all your questions.
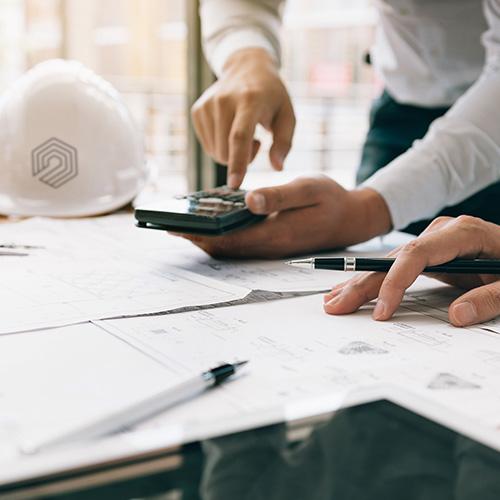
03
02
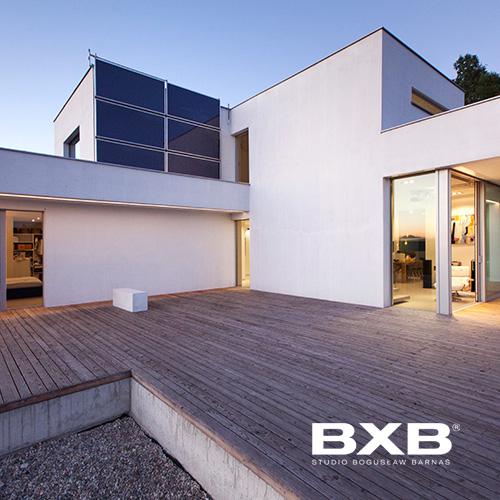
04
References
ECO HOUSE – Bogusław Barnaś BXB Studio
The IZODOM technology was used to build a passive house near Rzeszów in the Nature 2000 area. The building was designed by BXB Studio a world-famous architect Bogusław Barnaś.The main assumption of the project was to make the house passive. The shape of the ECO HOUSE building has been adapted to the shape of the plot and properly set in relation to the directions of the world. In order to optimize solar heat gains and take advantage of natural light, windows of appropriate size were used. All these measures were aimed at minimizing the energy loss of the building.
IZODOM MATERIALS
To download
Request a free consultation.
Leave your contact details and our Advisor will contact you within 24 hours.
